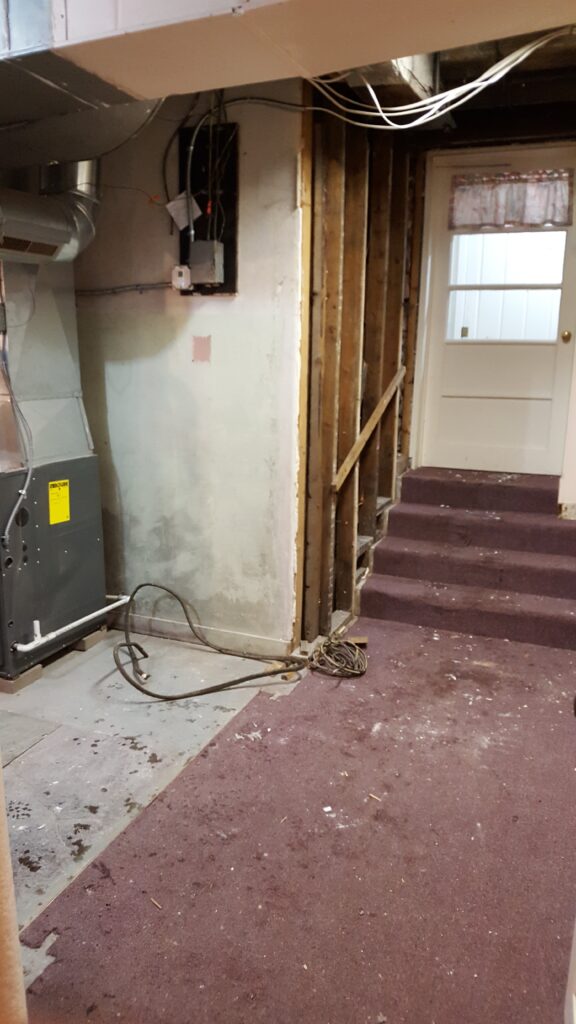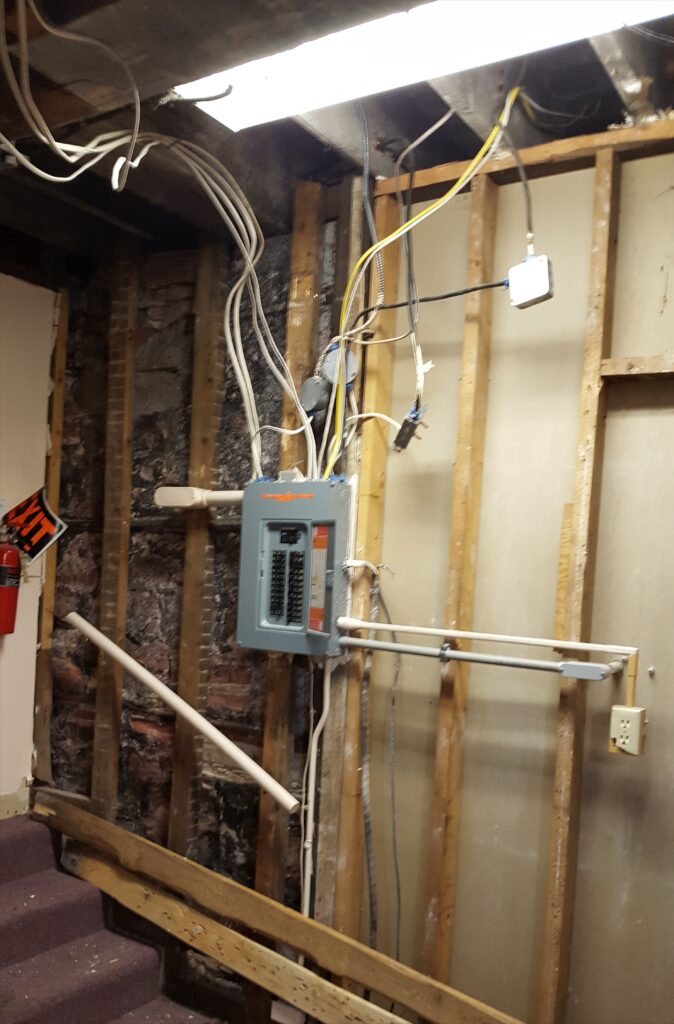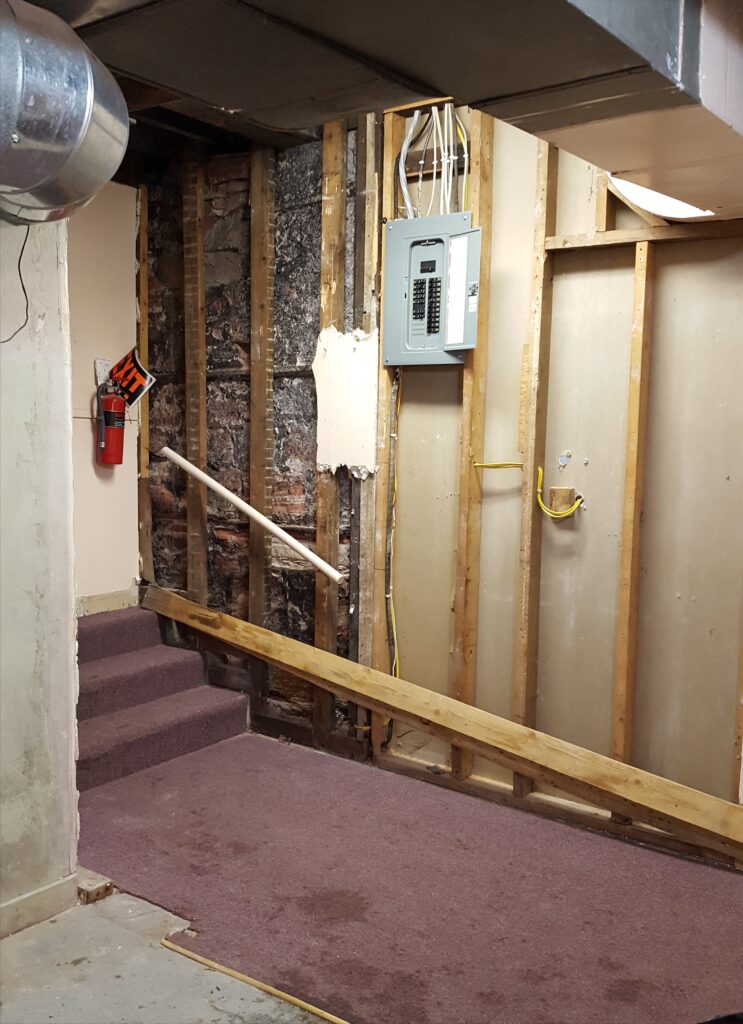Hello all,
Here is an update on the hallway project.
We have removed most of the Utility/furnace room wall in preparation for moving that wall back about a foot for the space we need in the hallway for the ramp. There is a picture attached to show the current state and in the latest electrical picture you can see a board against the wall which roughly shows how the proposed ramp will be. Part of the tin ceiling was also removed in the utility space to clean up the wiring there. The -still live- wires dangling from the ceiling that weren’t connected to anything have been removed, as well as other old, cut off and unused wiring from previous updates. More of this tin will be removed so we can get access to the floor joist cavities to move the duct work to so that we can run parts of it over the support beam.

Tim Gast was able to update the old electrical panel, move it into the wall, and re-feed it from the meter into the old entrance location outside in the lower siding. This frees up needed space at the entry between the stone walls of the bell tower for the necessary wheelchair access to the proposed ramp. I have attached before and after pictures, and I think we can agree that this is now much cleaner (fewer junction boxes) and should make our future electrical updates much easier to make. This was the panel only, so we still have the issues exposed in the utility, hallway and bathroom wiring circuits to address.


4 vendors have looked at our duct work changes to see if they wanted to bid the job. One declined it, we are waiting on two, and the 4th one came back at $3775 (assuming we did all the prep work, and sheetrock work when done – they would only do the tin work). We are still evaluating the best way forward on this portion of the project and will keep you informed. The changes here are more complex than we first envisioned as the old upstairs duct work cut out floor joists in ways that are giving us some structural concerns. it is likely we will need to address those as well. Once we have better access we will evaluate this portion further and provide more insight as to how we might proceed..
Like projects in any old building with a history, this project is a little bigger than we would have preferred at this point, but we believe that while we are working in this area, it’s the easiest time to address the things noted below and above. Thanks again for your patience as we pick away at the various parts of this update!
David