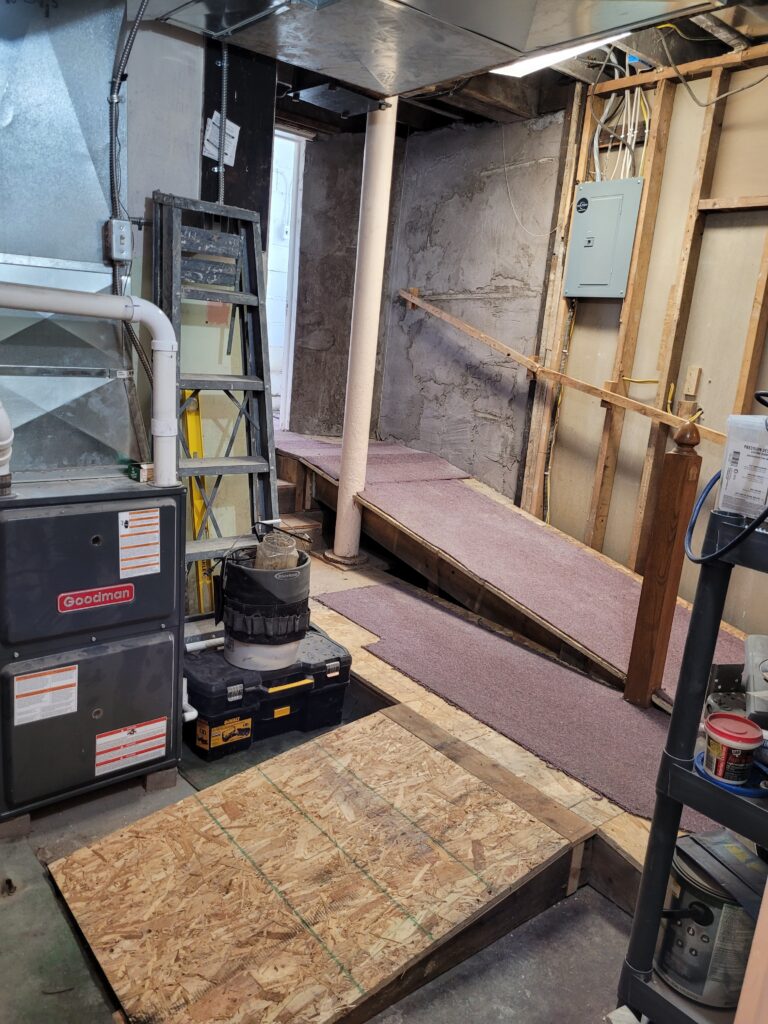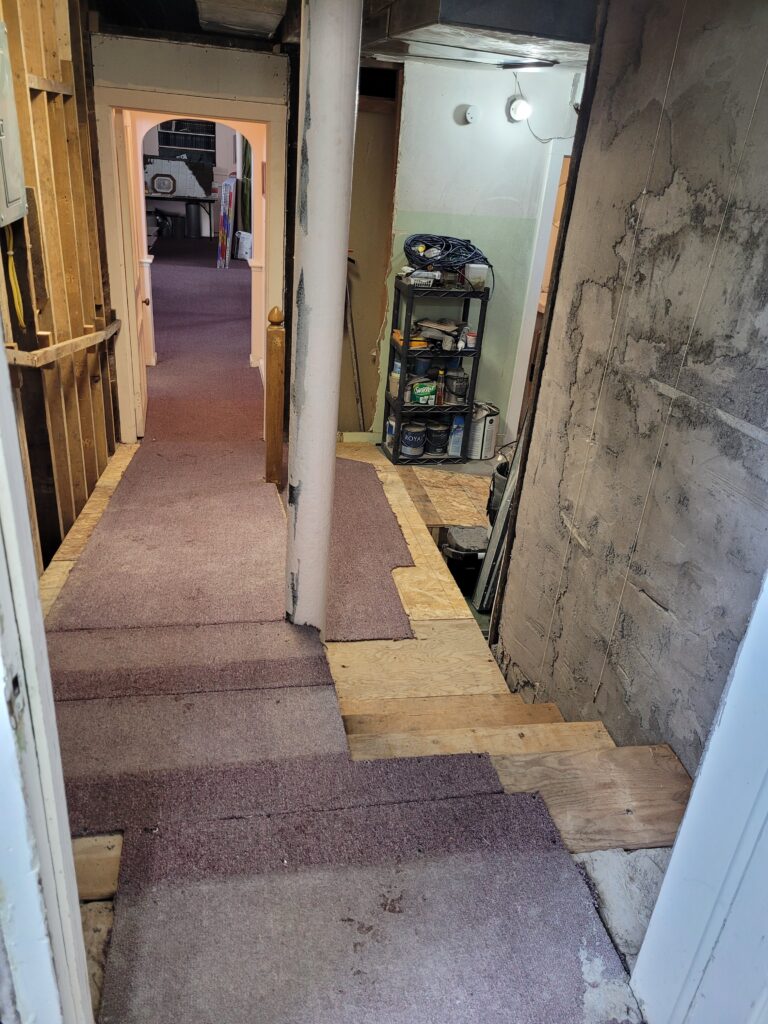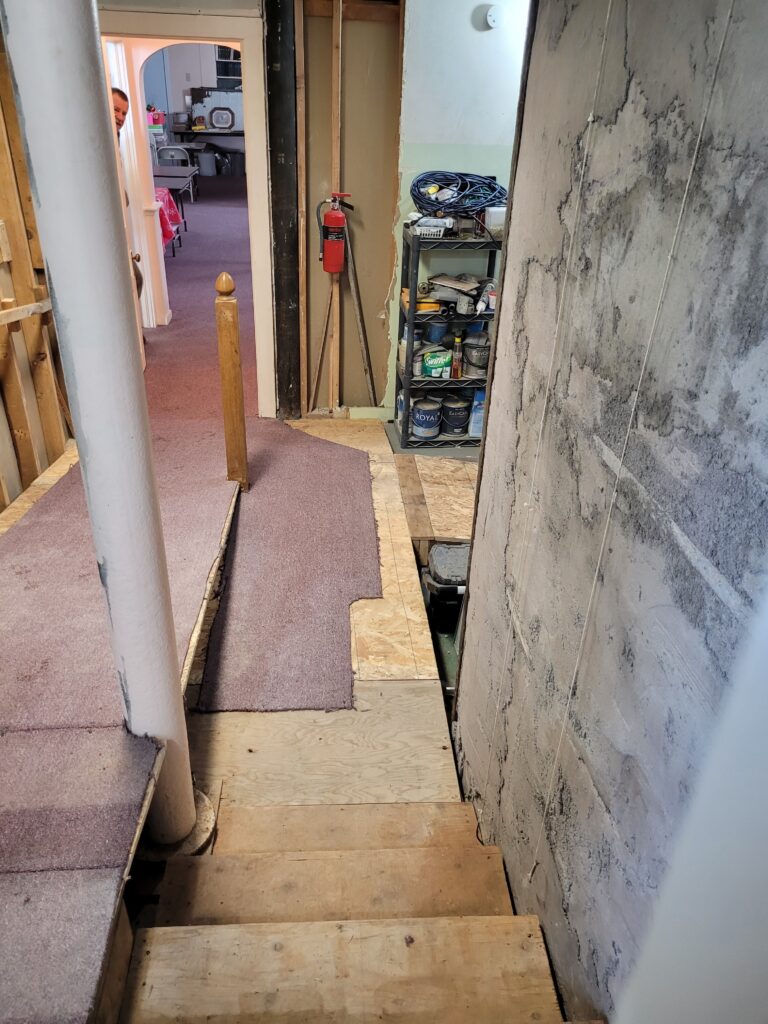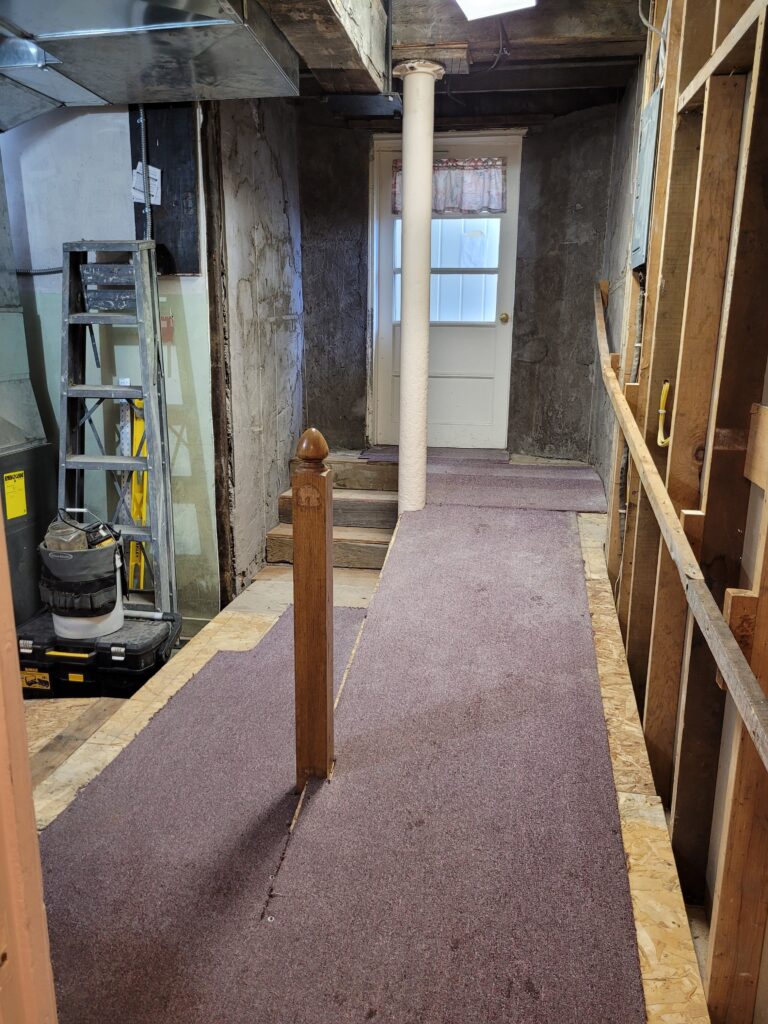Hello all,
Here are the latest pictures from our hallway project. First, we finished a 3rd coat of concrete on our walls last week, they are pretty straight now for our tile.
Then we had a little time to work on this again this week and started out on Tuesday by bringing in some timbers to be able to jack up the main center beam for the church support where it is tied to front beam that supports the bell tower. We were able to raise this about 1/4th to 3/8th’s of an inch. We then moved the support post that was stored at the end of the hallway under the main beam to just beside its original location but under the bell tower support beam. And set the beams back down on that post. As seen in the attached picture, this put it in the middle of our new entryway but out of the way of both the ramp and stairs.
Then over the last two days, we built:
- the stairs out to provide a platform at the top of the stairs to move a wheelchair to the ramp,
- the new ramp for the hallway running from that platform to the lower hallway door,
- the platform that the stairs land on before the final ramp to the hallway door, and
- the new ramp into the furnace room for access to the men bathroom.
You can see various view of this in the attached pictures. While the new ramp is not the recommended slope from the latest ADA code, it does match the 1991 code which give the option in older buildings to “do the best you can with what you have to work with”. We tested it with a wheelchair and were able to navigate it OK. We did think that if you had snow stuck on the bottom of your shoes that the new (temporary until we get new carpet) plywood surface would be a bit slippery, so we have put the old carpet in back place for more of a non-slip surface even though we kind of hope the snow is done for now! Since we have painting and other messy work to do, we will likely do carpets towards the end of this project.




PLEASE NOTE: We have -not completed the center railing yet, though you can see the first post is set. Bill believes he has a used railing that can be reworked for this space and will be working on that next. So please use the handrail on the wall if you need to and be careful if you need to walk near the center (at 36 inches no one should really need to unless they are side by side holding hands ; ).
We expect to work on the center railing next, and then start framing the new furnace room wall. With everything going on for Easter week, we will likely not start that until after Easter
As always, we welcome your comments and suggestions and really appreciate your patience as we work through this project.
David